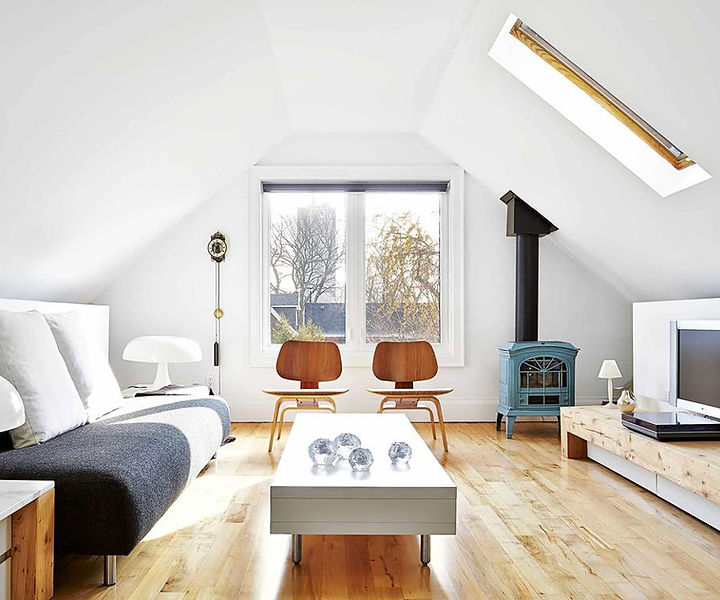Email: newvisionlofts@gmail.com

Move up with a loft conversion.
In many houses, most of space beneath the loft is unused. A loft conversion is the process of transforming your empty and unused space into a functional room that help maximize livable area without relocate your house.
Our New Vision Lofts experts research and work on design for your loft with all feasible solutions for lighting, floor finishes, storage solutions and feature walls. It can all be made to suit your needs and style while maintaining the look of the house.

Loft living
Convert your loft into comfortable modern living space and ensuite bathroom for maximum privacy and convenience. We work out and provide best climate control solutions to your loft bedroom.
Storage conversion
Convert unused space into practical storage space and declutter. Based on your needs and budget, we'll deliver a quality storage loft conversion. Choose a simple dust-proof design or upgrade to a premium deluxe storage attic to include custom cabinetry, skylights & windows!

Types of loft conversion
Domer conversion
An added box to expand both headspace and floorspace.
Hip to gable conversion
An effective replace for a slope of the loft with a vertical wall.
L - shaped conversion
A popular solution with period properties.
Mansard conversion
Ideal for a bedroom that is open plan and has an en-suite

Before

After
We have seen time and again that building a loft room or converting your attic into a living space becomes an astute investment, rather than a dire expense. In most cases the loft conversion increases equity and resale value on your home far above the costs involved in construction.
Expert advice for your house
At New Vision Lofts, we specialise in loft conversions and manage all trades in house. We care about your convenience, privacy and safety. We provide you complete solutions that match your needs and style with high quality.

when you choose to award us the project, our design team will provide you with a free 3D visualisation of your new loft. The photorealistic renders will help you visualise what your conversion will look like, it'll enable you to make informed choices and give you a sense of proportions before we start the building process.
(* minimum spend applies.)
Ladders & Stairs
To access your loft, you may opt to either use ladders or stairs. Ladders are more economical with standard or full length handrail, while stairs can be customised to offer a more elegant feature and match your style.


Lighting & Vetilation
VELUX is our preferred eco-friendly solution for bringing natural lighting and ventilation into your loft conversion. Together with skylights, roof windows, sun tunnels and blinds, they are the ideal solutions to light up and ventilate your loft.






